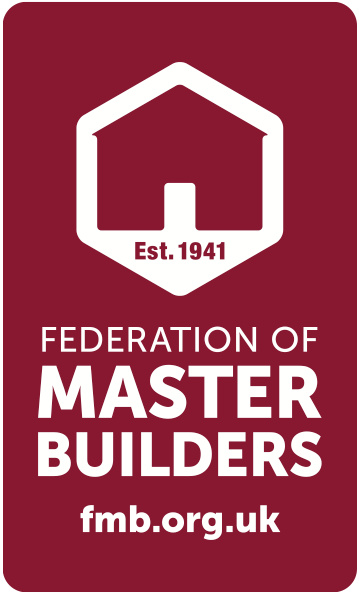Residential Projects
Internal refurbishments, full scale renovations, extensions and new builds as well as external works and landscaping.
All completed to the highest standards using qualified tradesmen, expertly managed by us to minimise disruption.
Extension to link Main House & Outbuilding
Extension to link main house and outbuilding at ground floor level. Refurbishment of outbuildings to create utility room, first floor bedroom with ensuite and double garage. Bespoke timber windows, doors and bifold doors installed to refurbished areas whilst extension glazing included aluminium sliding doors and rooflight.
Click here for more photos of the completed work.
BEFORE
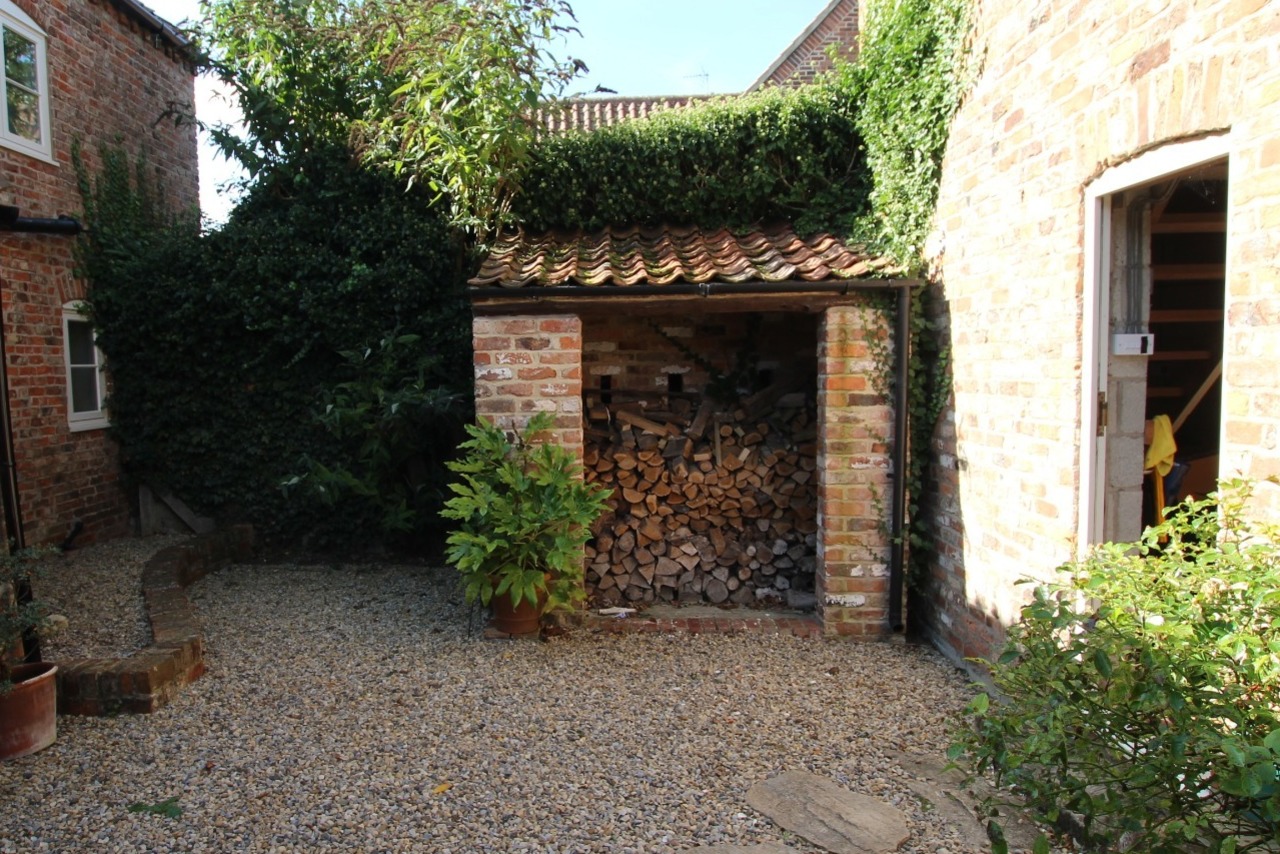
AFTER
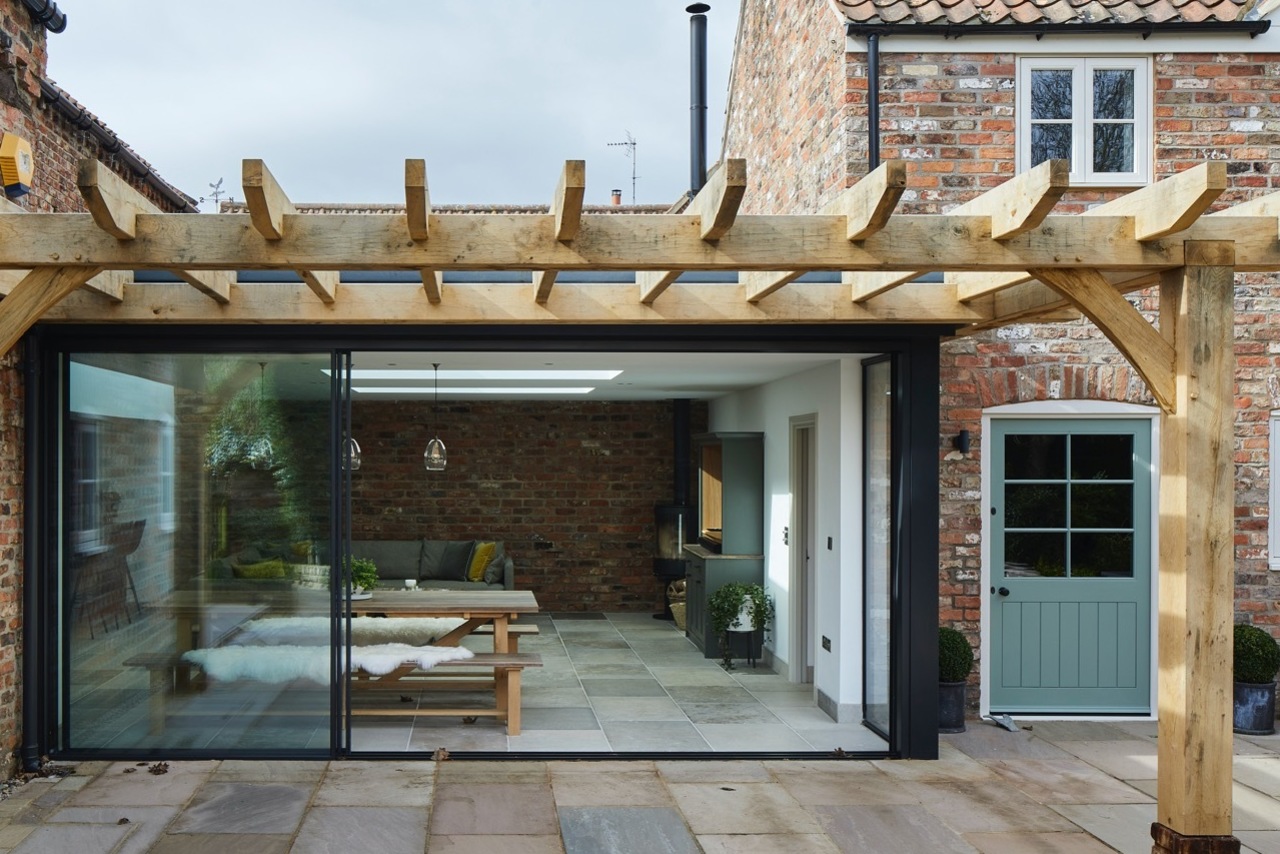
AFTER
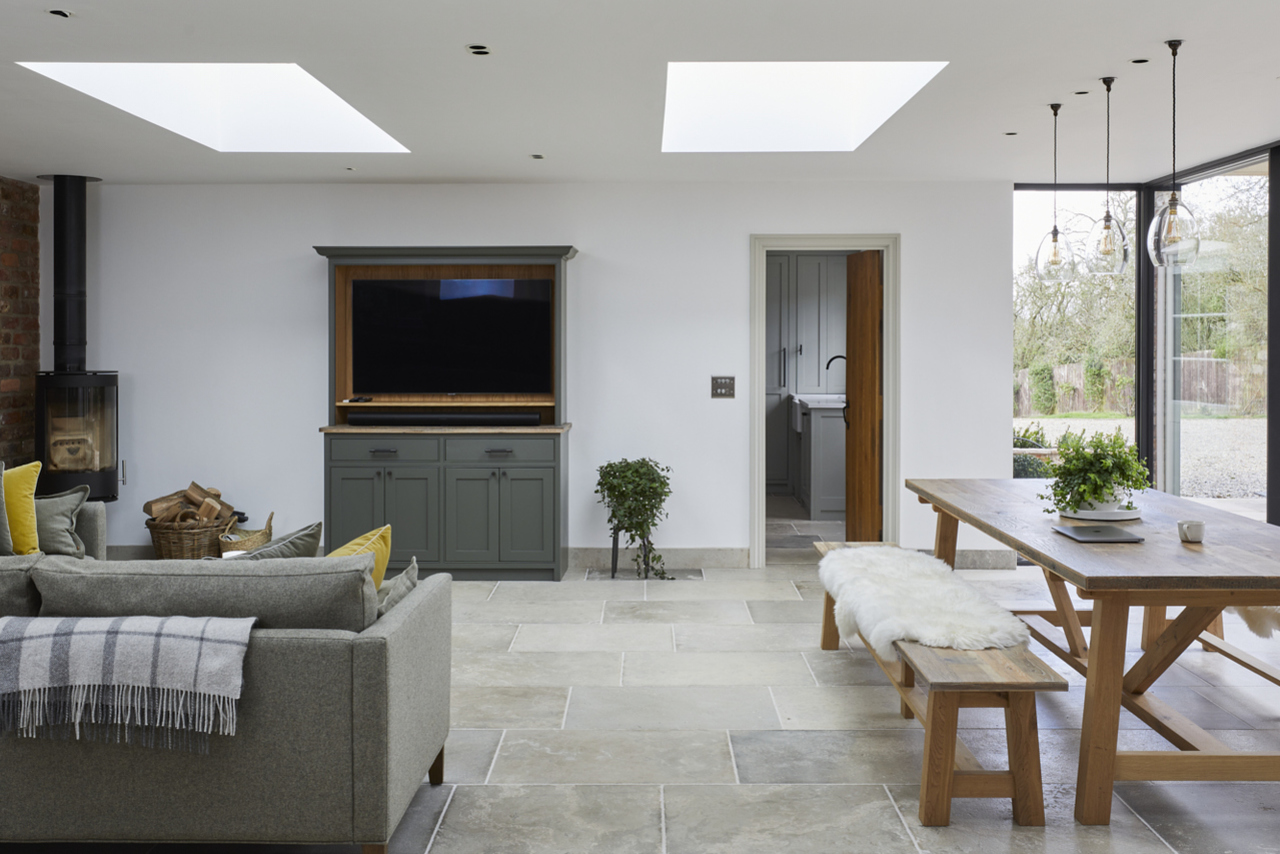
External Works & Oak Cart Barn
External works carried out in addition to the linking extension and outbuilding refurbishment above. The works created a patio area, pergola and raised planters. A green oak cart barn garage was supplied and constructed.
Click here for more photos of the completed work.
OAK PERGOLA & PATIO

FRAMEWORK OF CART BARN

COMPLETED CART BARN
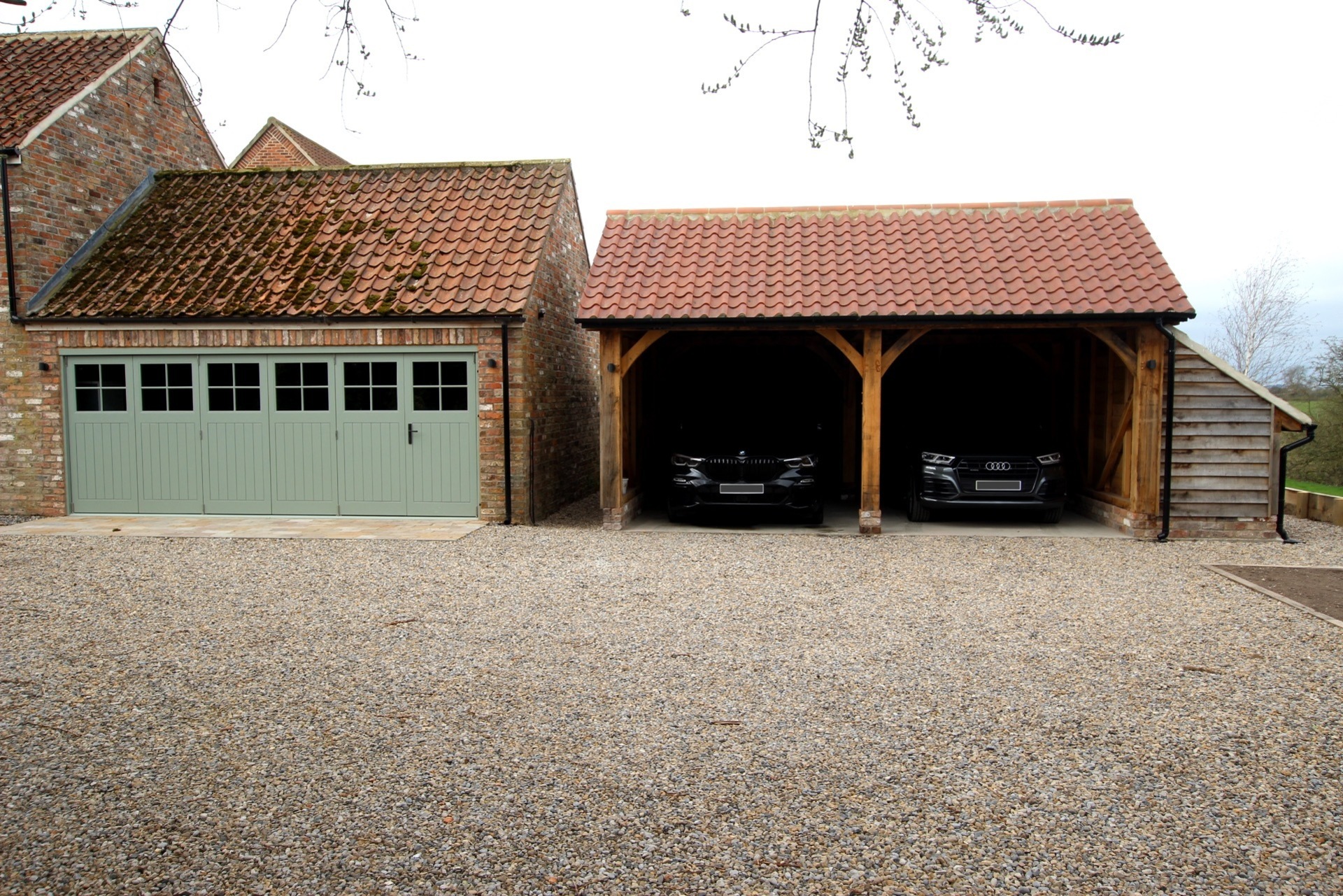
Renovation of Grade II Listed Farmhouse
Complete renovation of farmhouse near Harrogate which had not been lived in for some years. The works brought the property up to date whilst remaining sympathetic to its heritage and conserving original features.
Click here to see the work from start to completion.
BEFORE
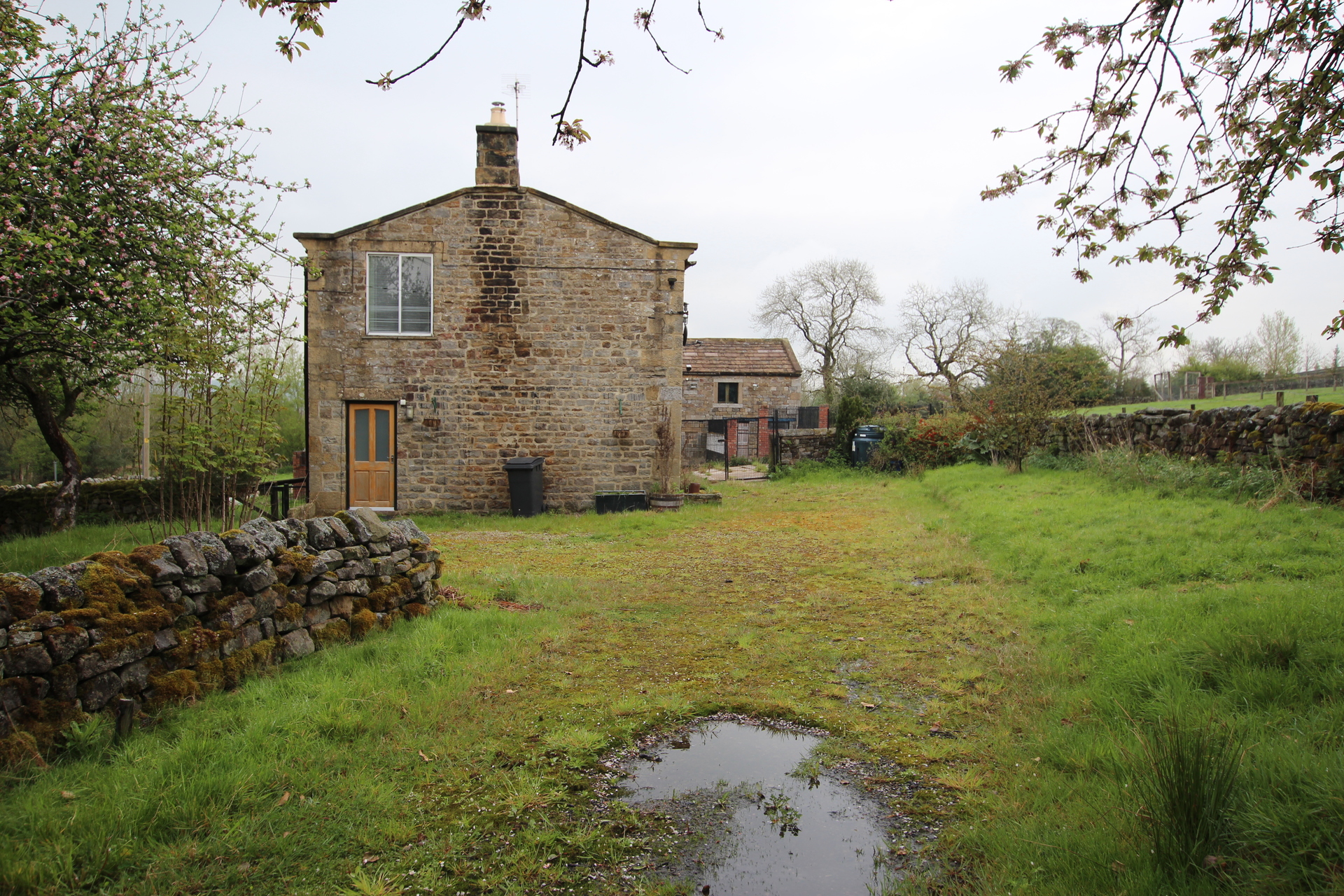
WORKS IN PROGRESS
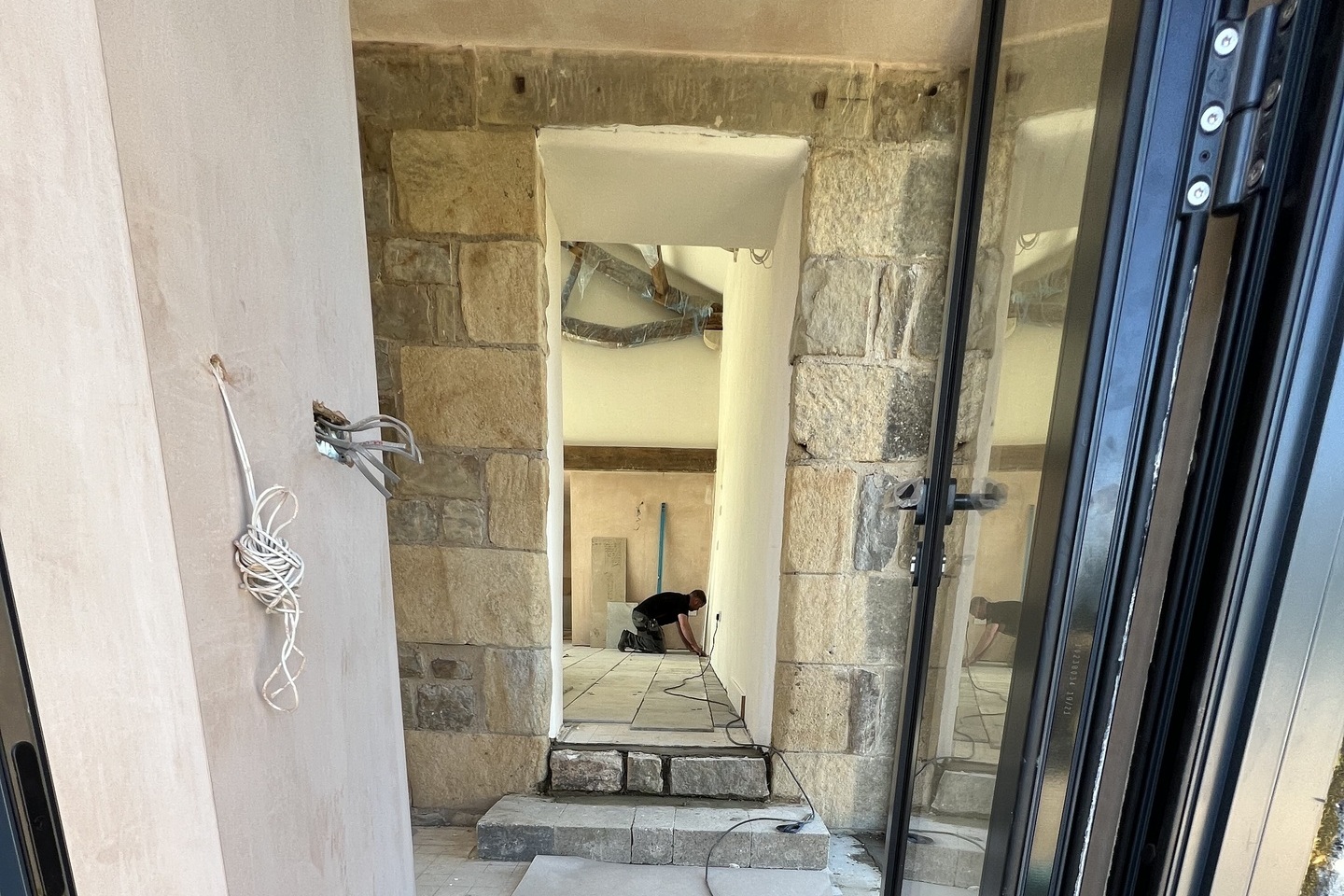
AFTER
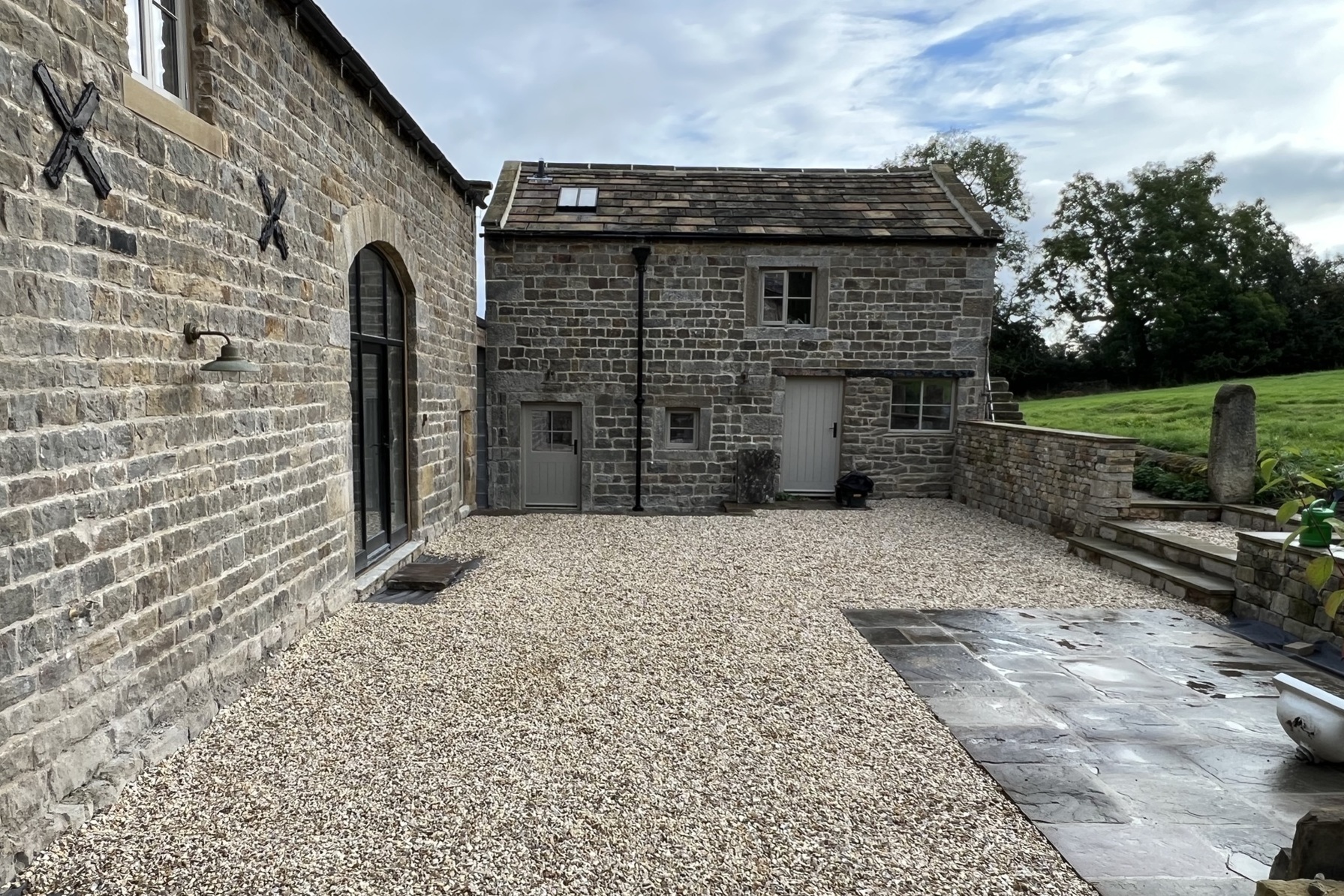
Ground Floor Remodelling & Extension
Major internal remodelling and external refurbishment. The project called for a wide range of trades including electrical, plumbing and steelwork.
For more details of the build from start to completion click here.
Click here for more photos of the completed work.
BEFORE
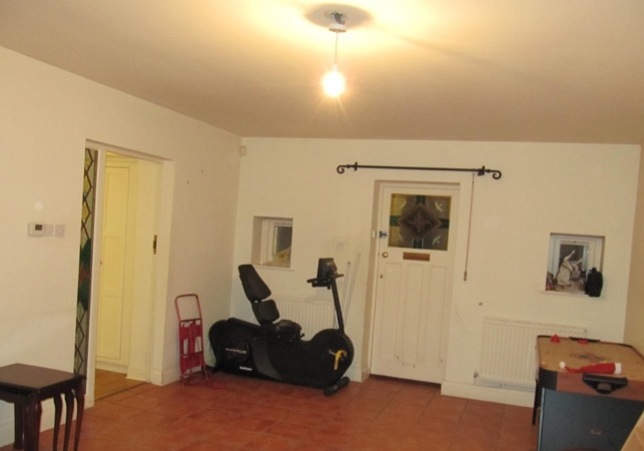
AFTER
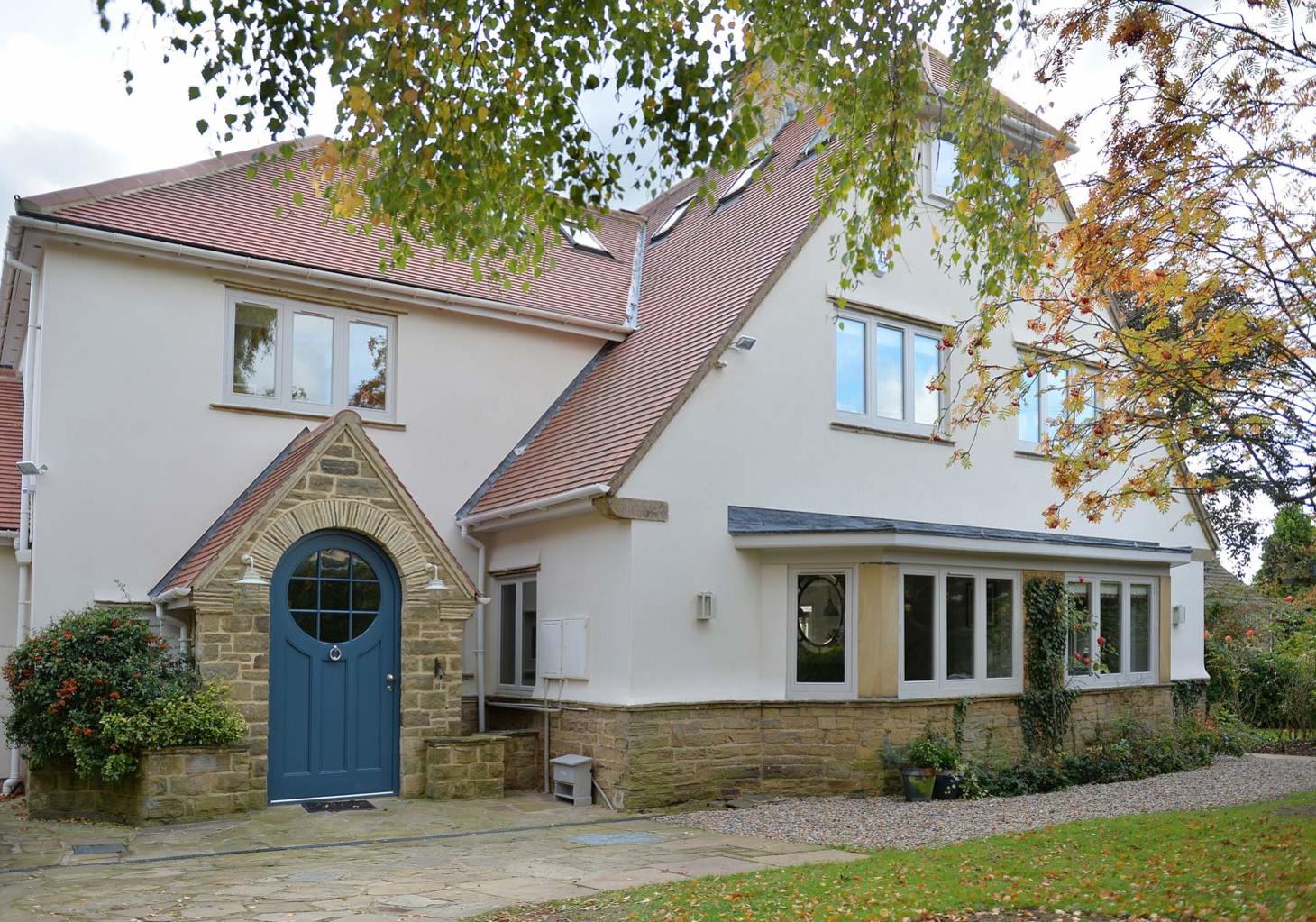
AFTER
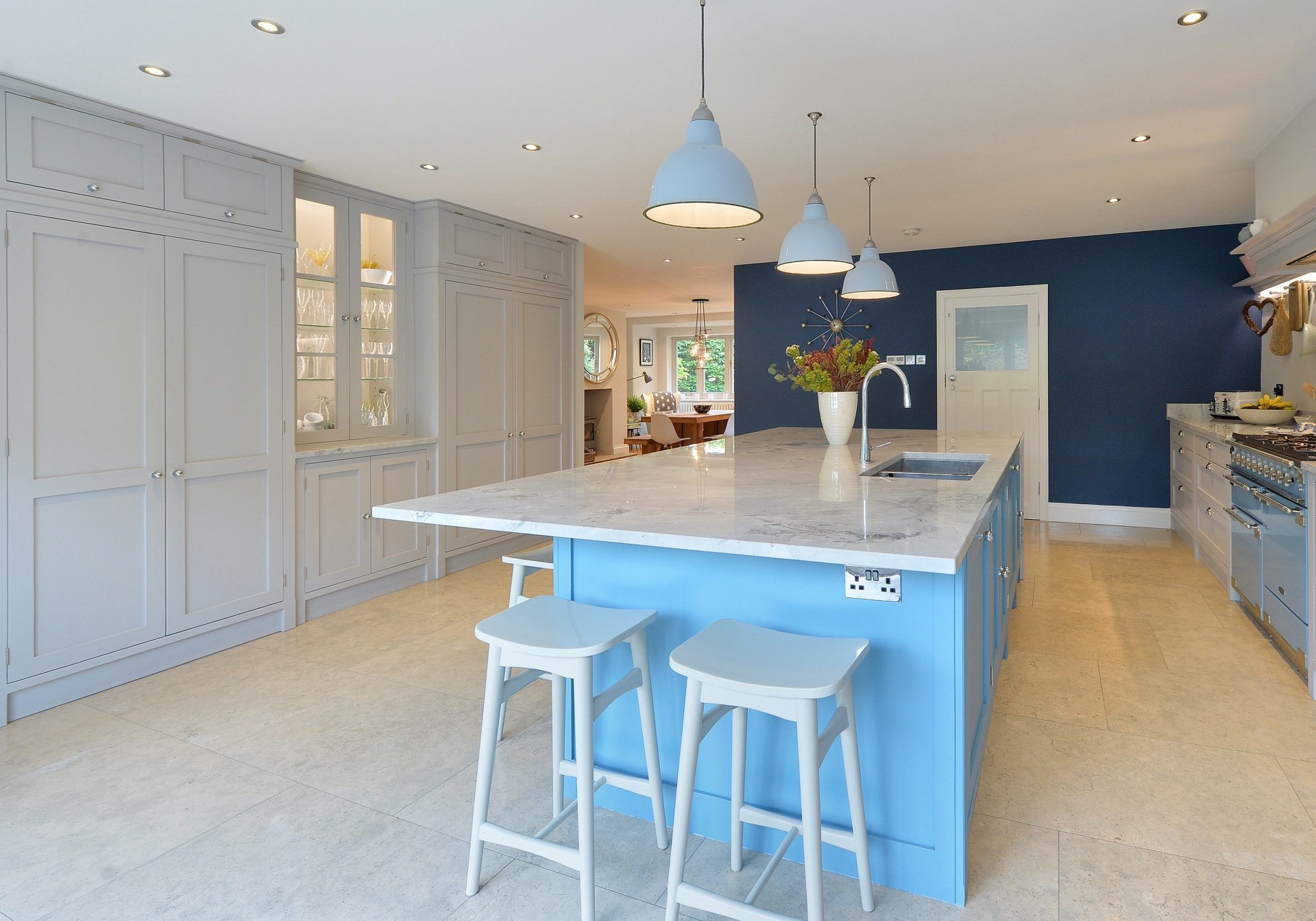
Side Extension & Remodelling
Small side extension and internal & external improvements to create a more open, light space to the rear of the property.
Electric underfloor heating installed in the kitchen. 3 & 5 panel bifold doors and velux windows fitted.
Click here for more photos of the completed work.
BEFORE
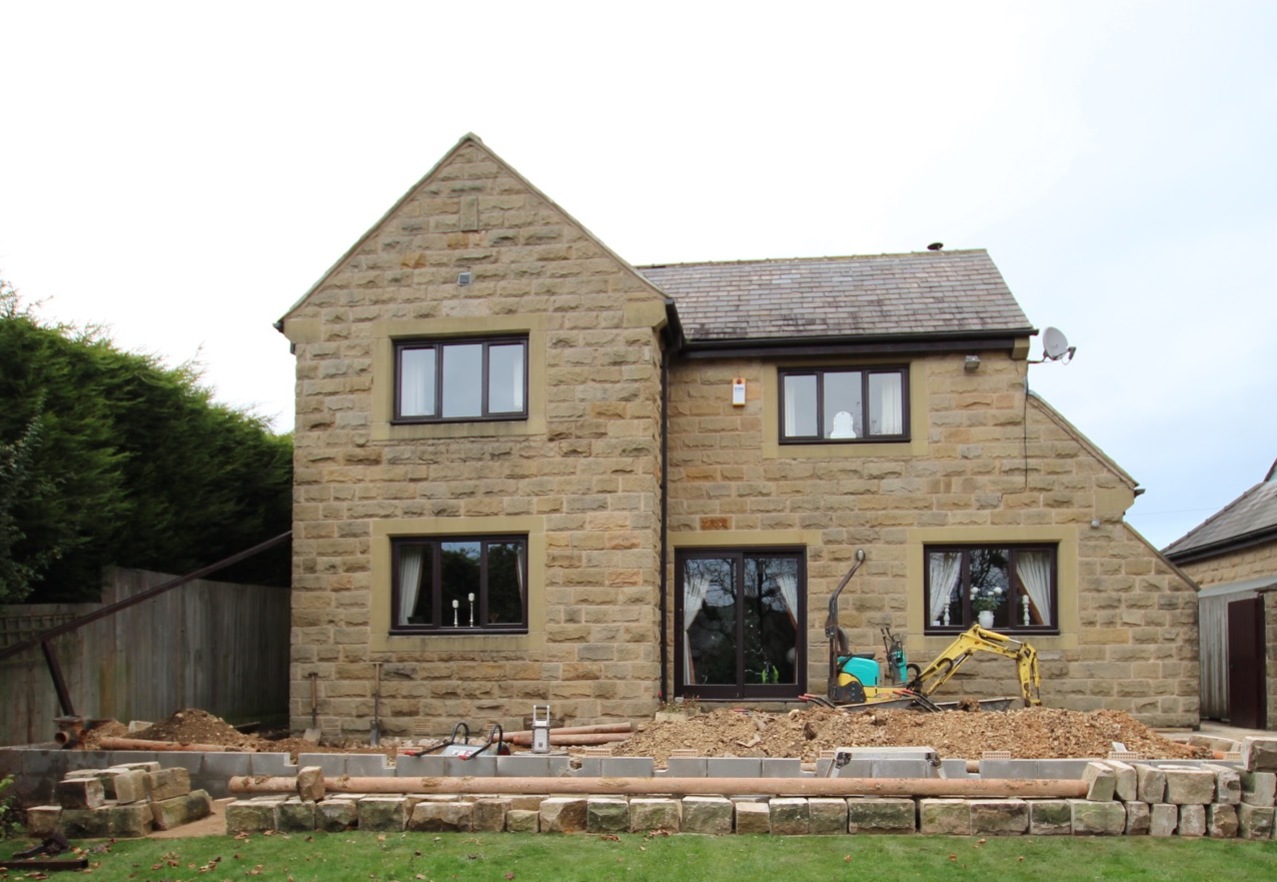
AFTER

AFTER
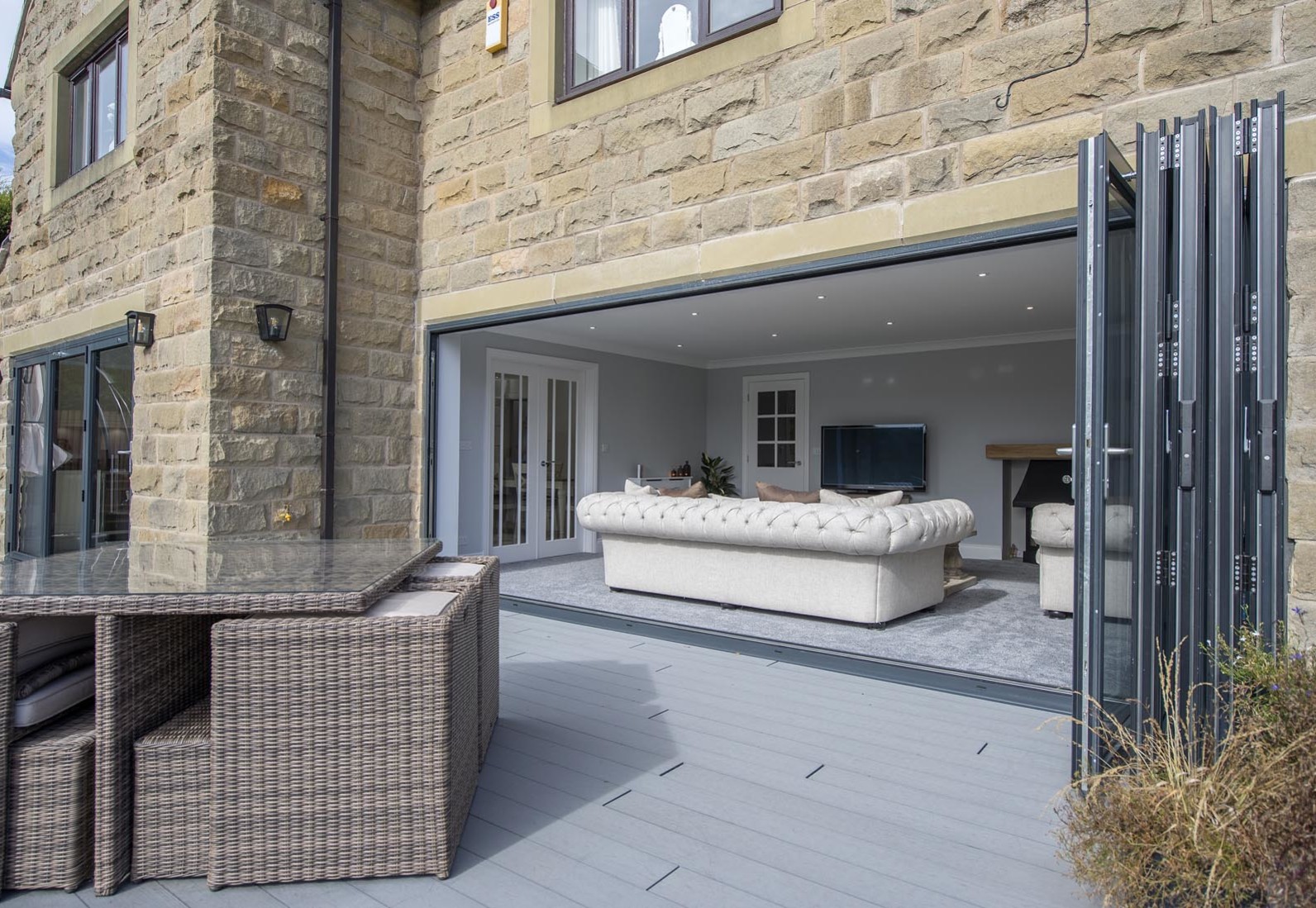
Kitchen & Family Room
Extension to provide larger kitchen/dining area, utility room and downstairs WC. The project included bifold doors and velux windows.
Click here for more photos of the completed work.
DURING
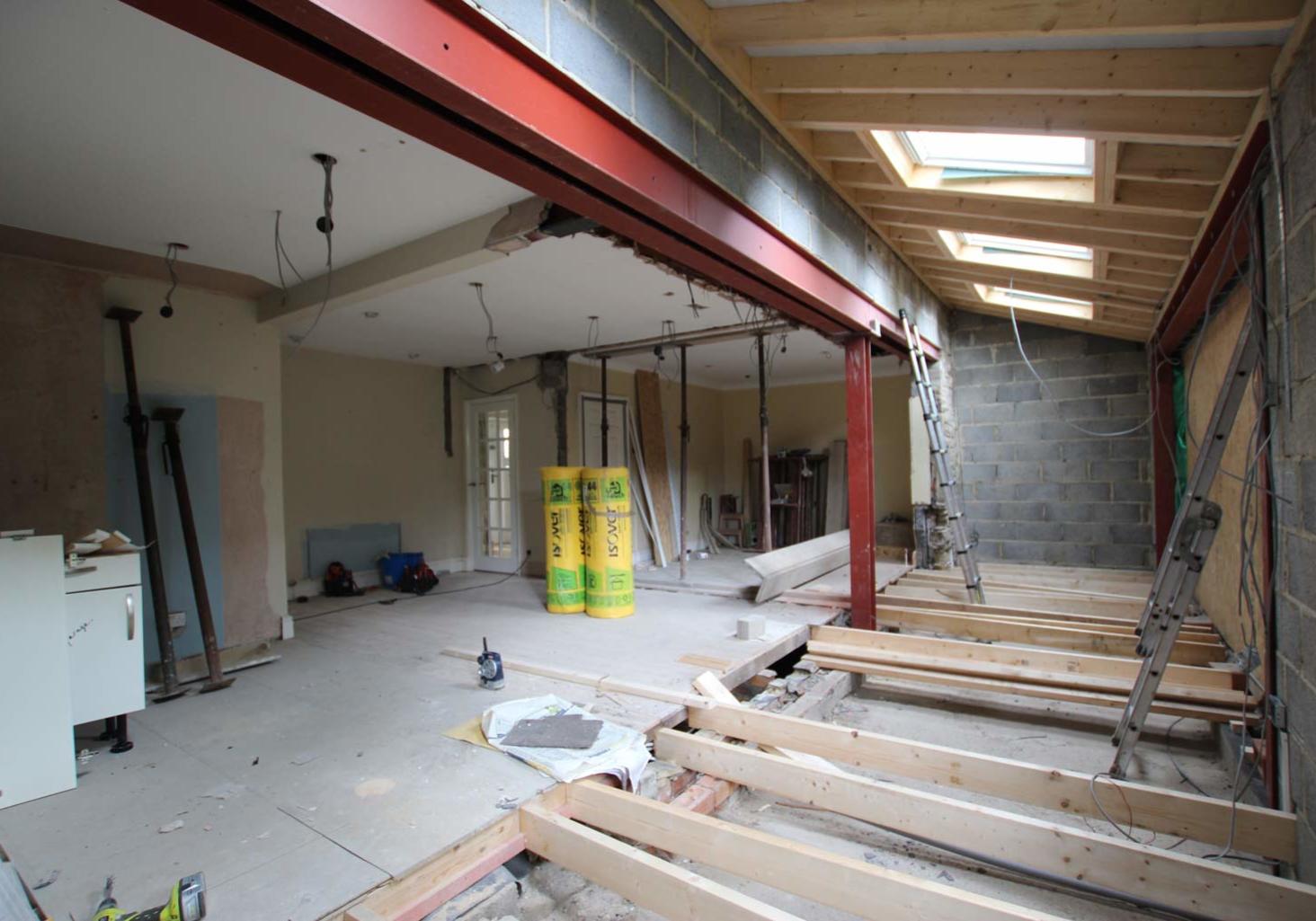
AFTER
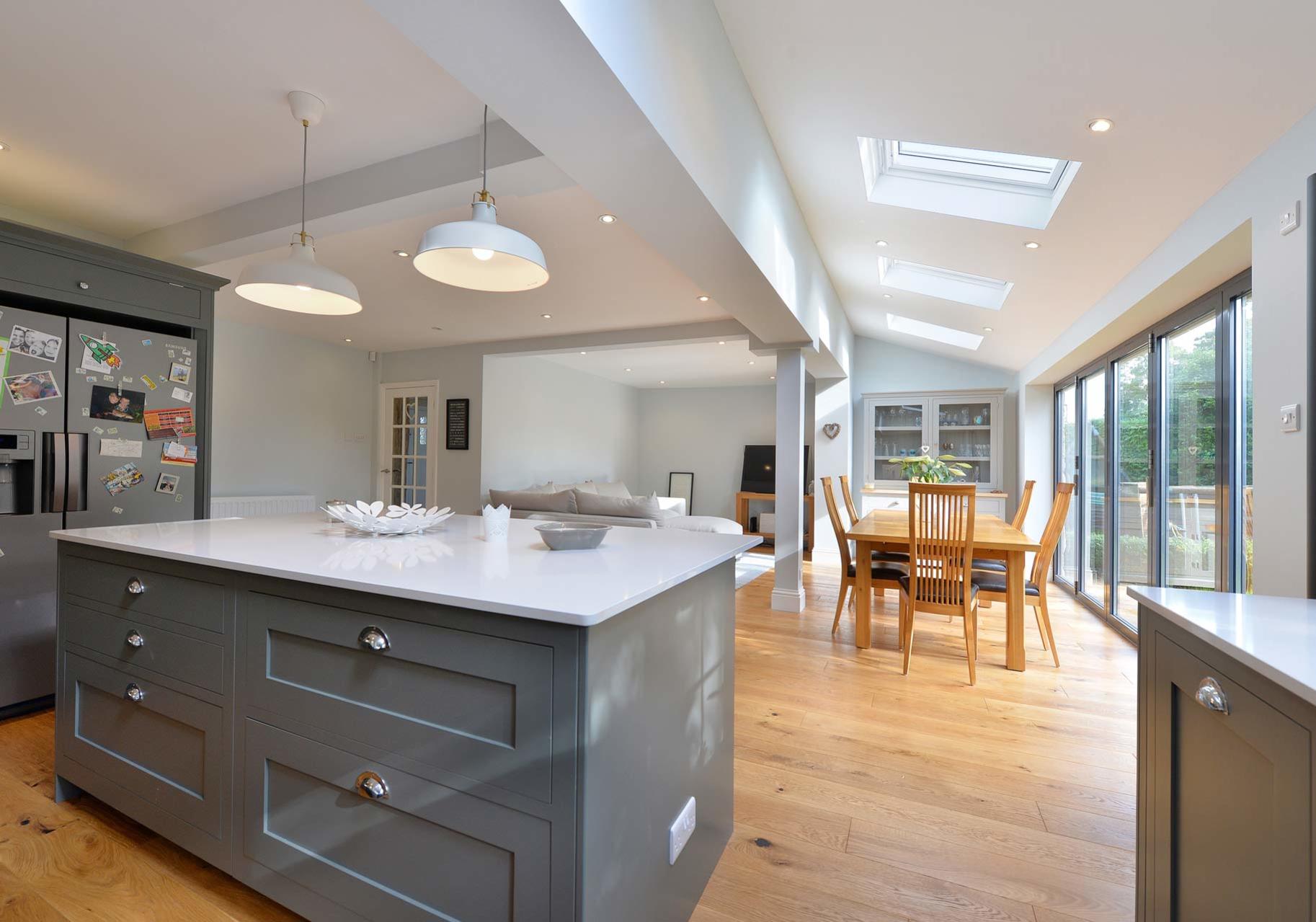
AFTER
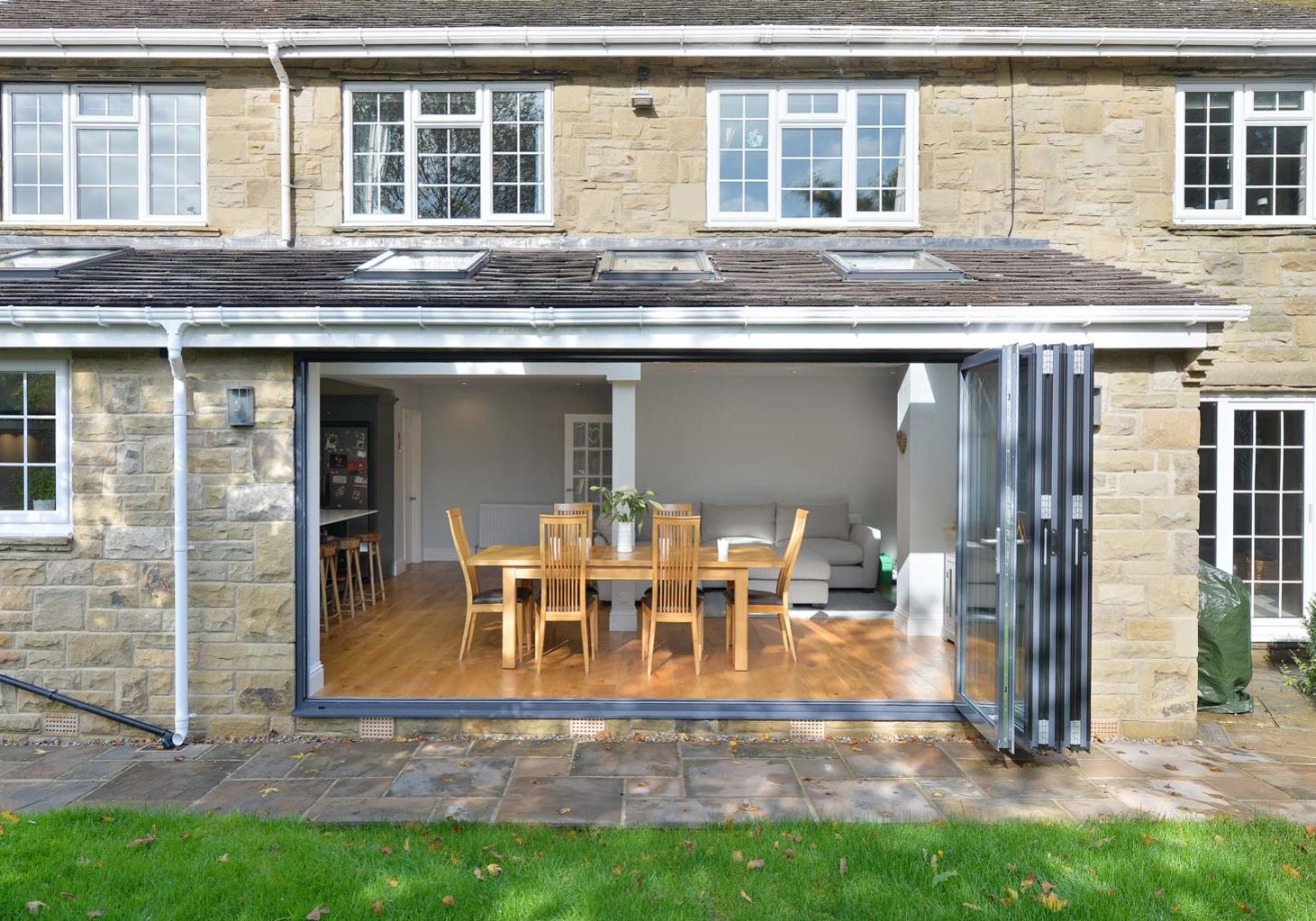
Loft Conversion
Conversion of loft in period property to create home gym, bedroom with ensuite and games room including new stairs for access from 1st floor.
Works included installation of reinforced floors with acoustic insulation and structural works to the roof whilst exposing as much of the original roof structure as possible.
Click here for more photos of the completed work.
BEFORE
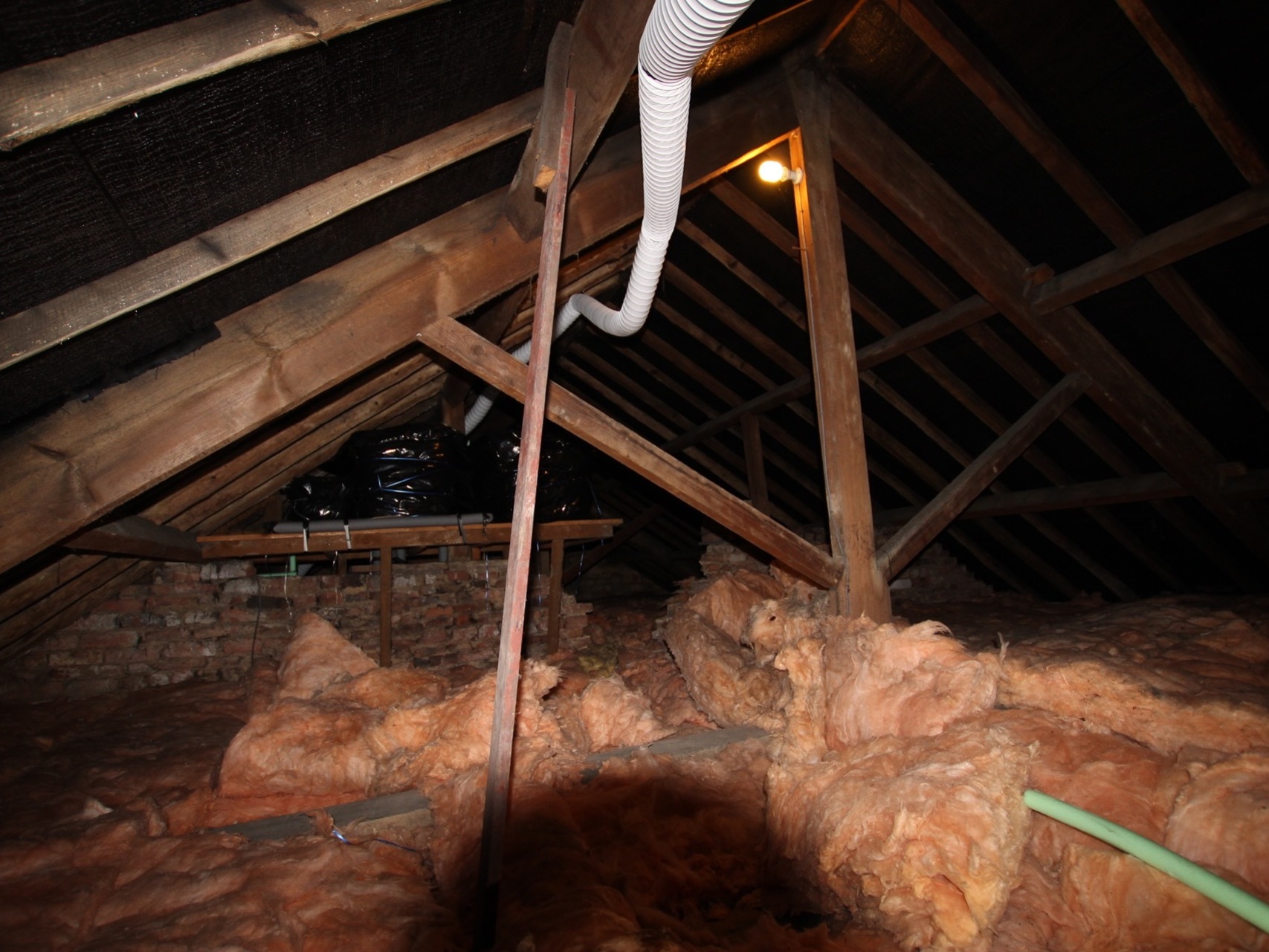
DURING
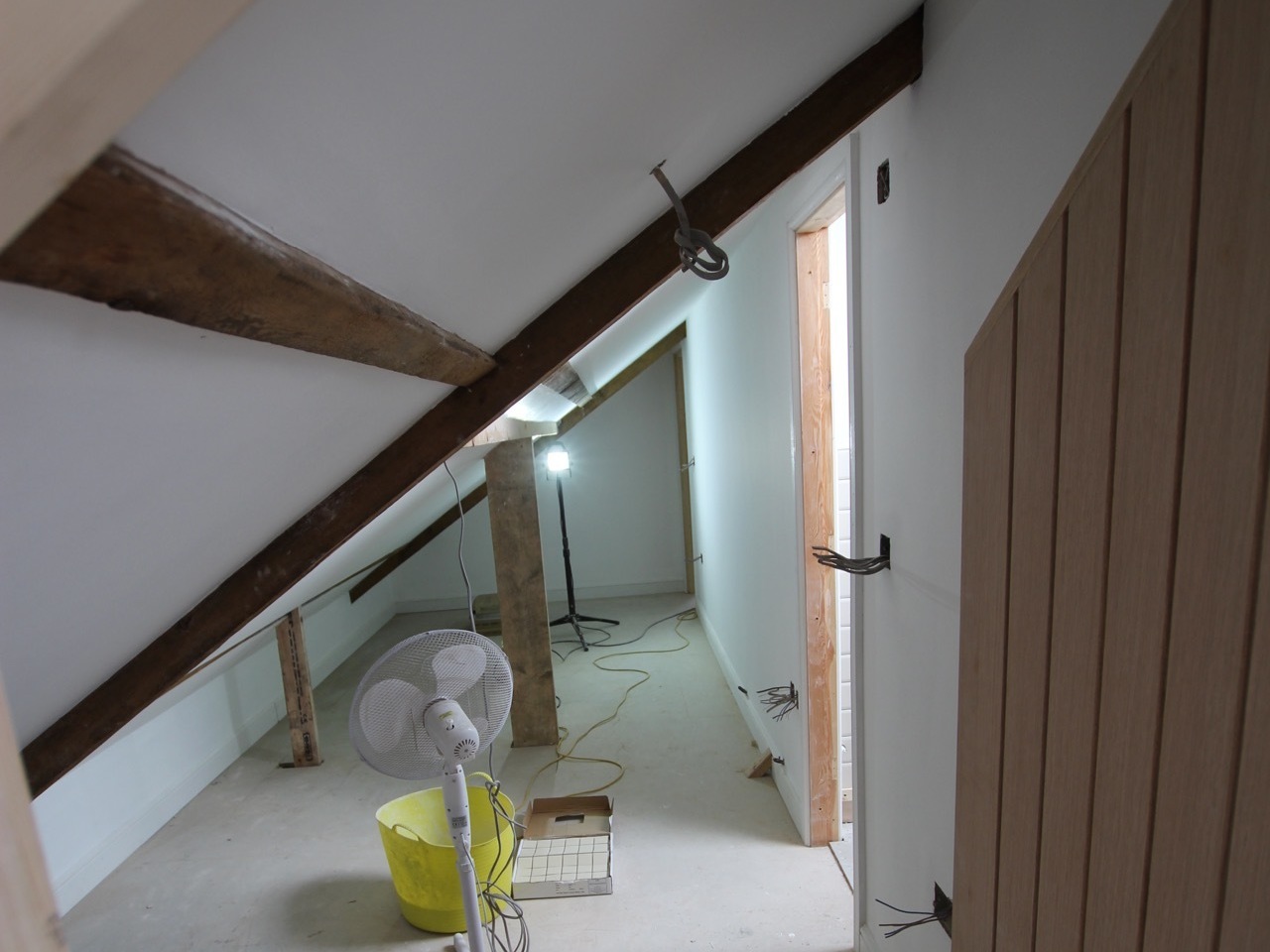
AFTER

Structural Alterations & Landscaping
Three smaller rooms knocked together to create one large kitchen/diner and family room. Two sets of bifold doors to replace French doors.
Extensive landscaping to create larger patio and additional seating areas with solid oak pergolas.
Click here for more photos of the completed work.
BEFORE
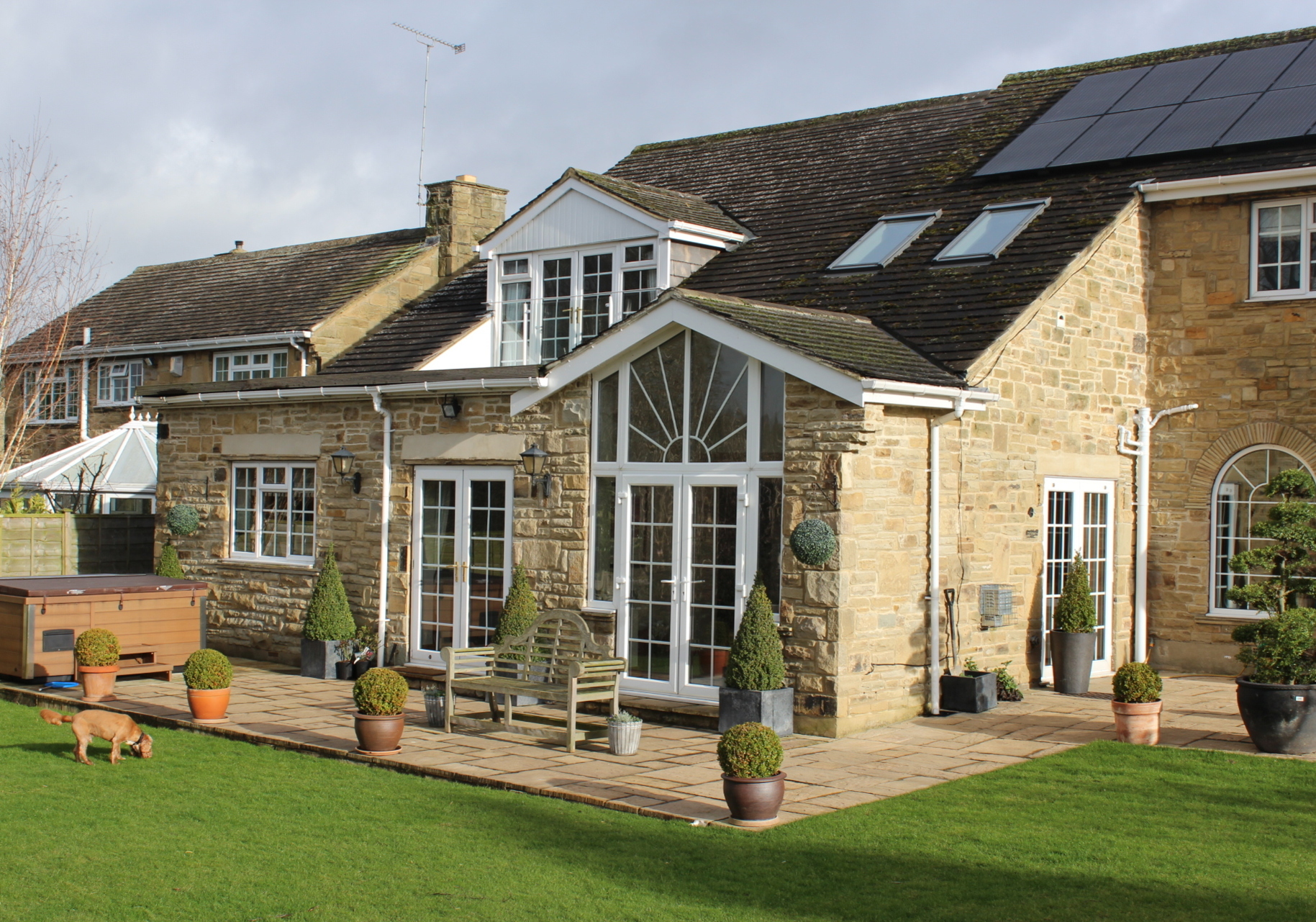
AFTER
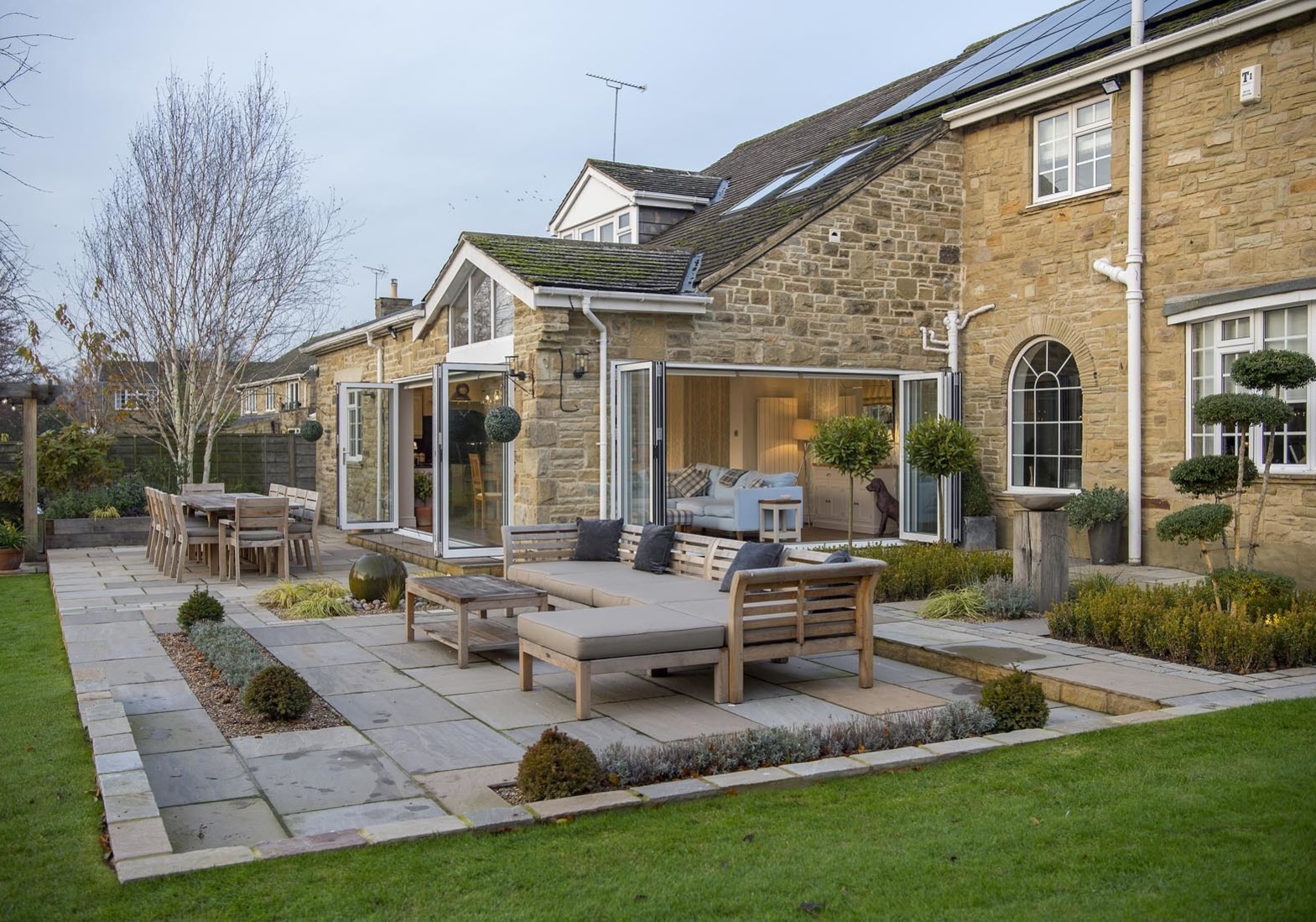
AFTER
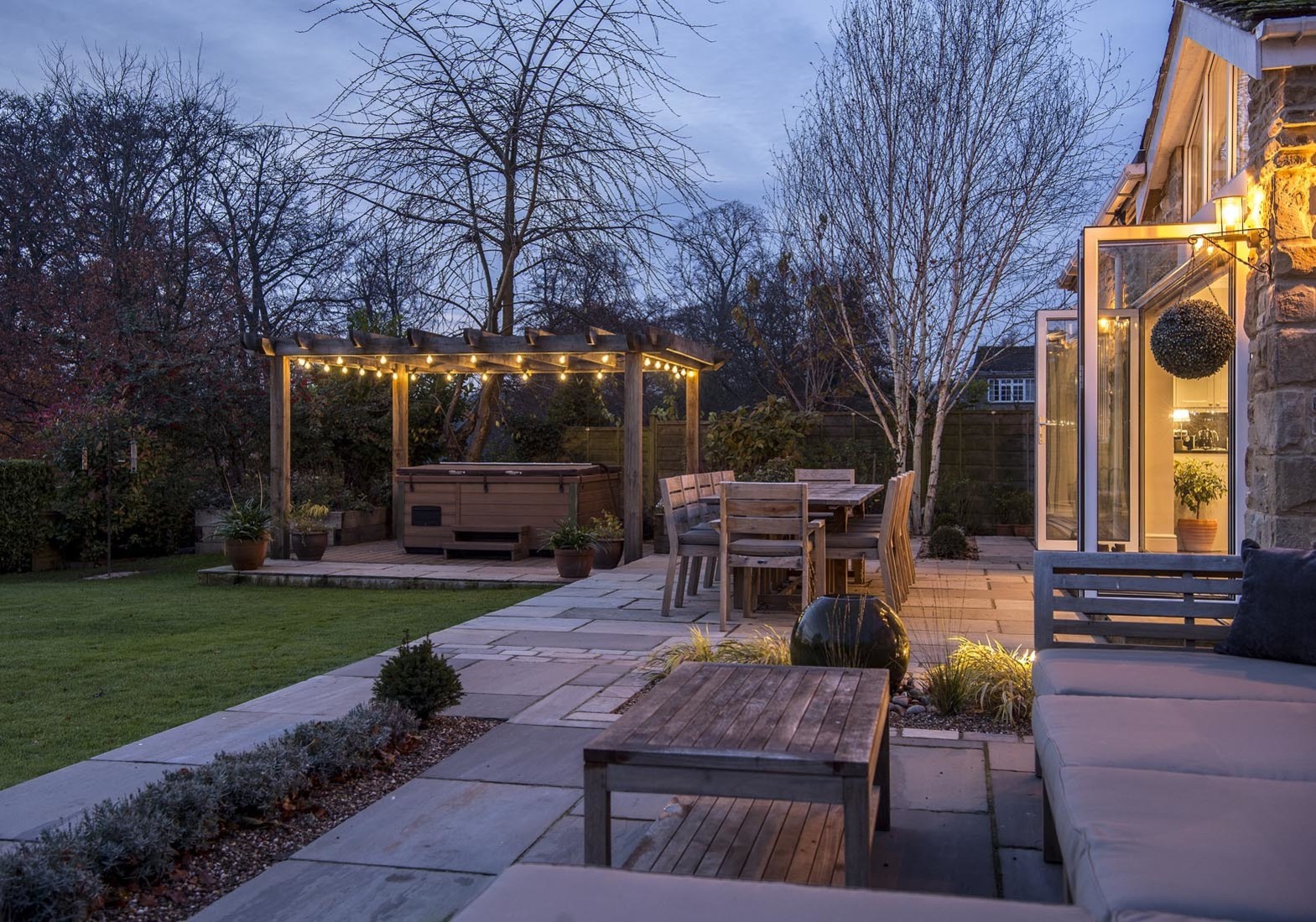
Refurbishment of Period Property
The work included structural repairs, sandblasting of exterior stonework, a new kitchen and new timber sash windows, front door & frame.
Click here for more photos of the completed work.
EXTERIOR
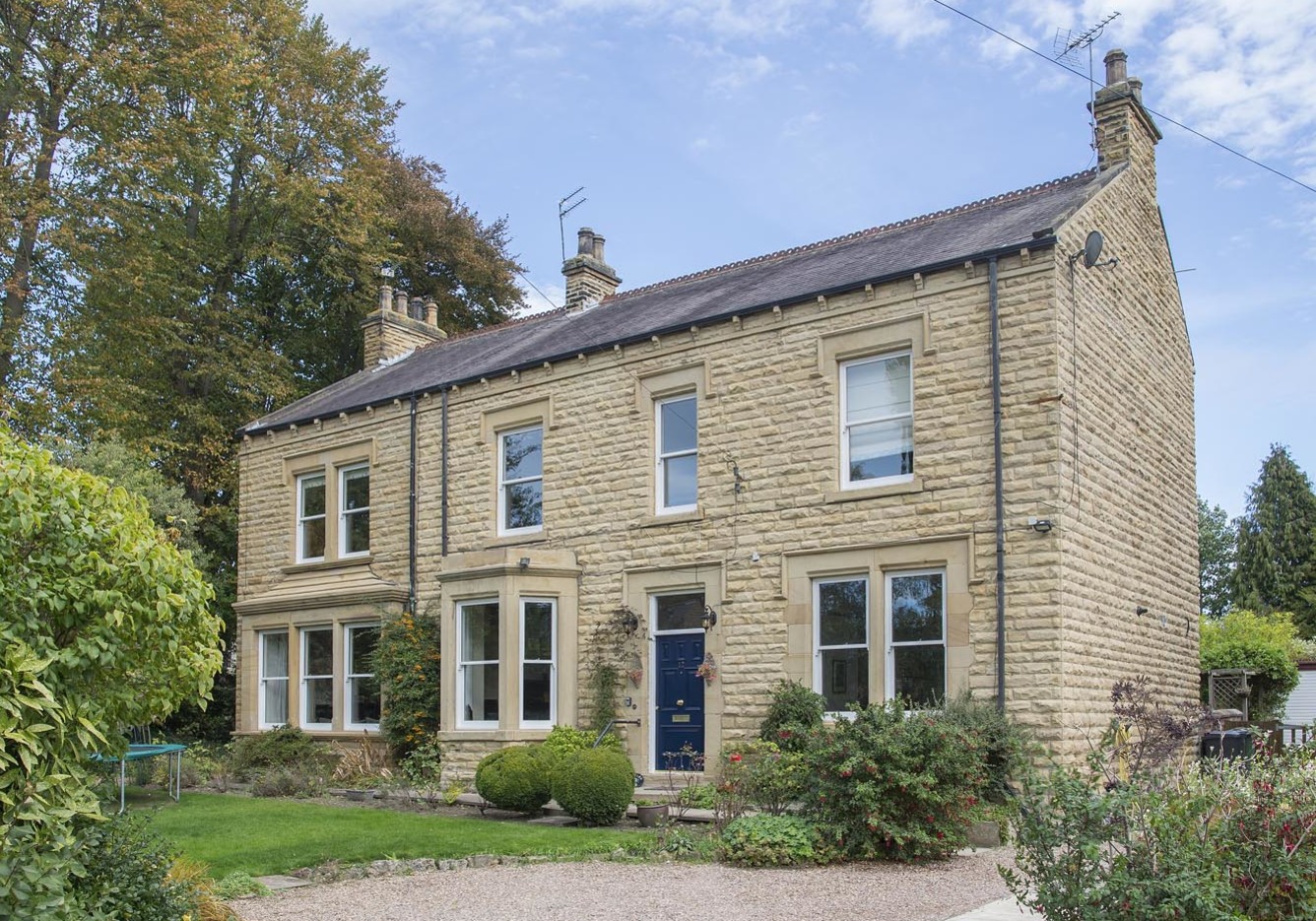
KITCHEN
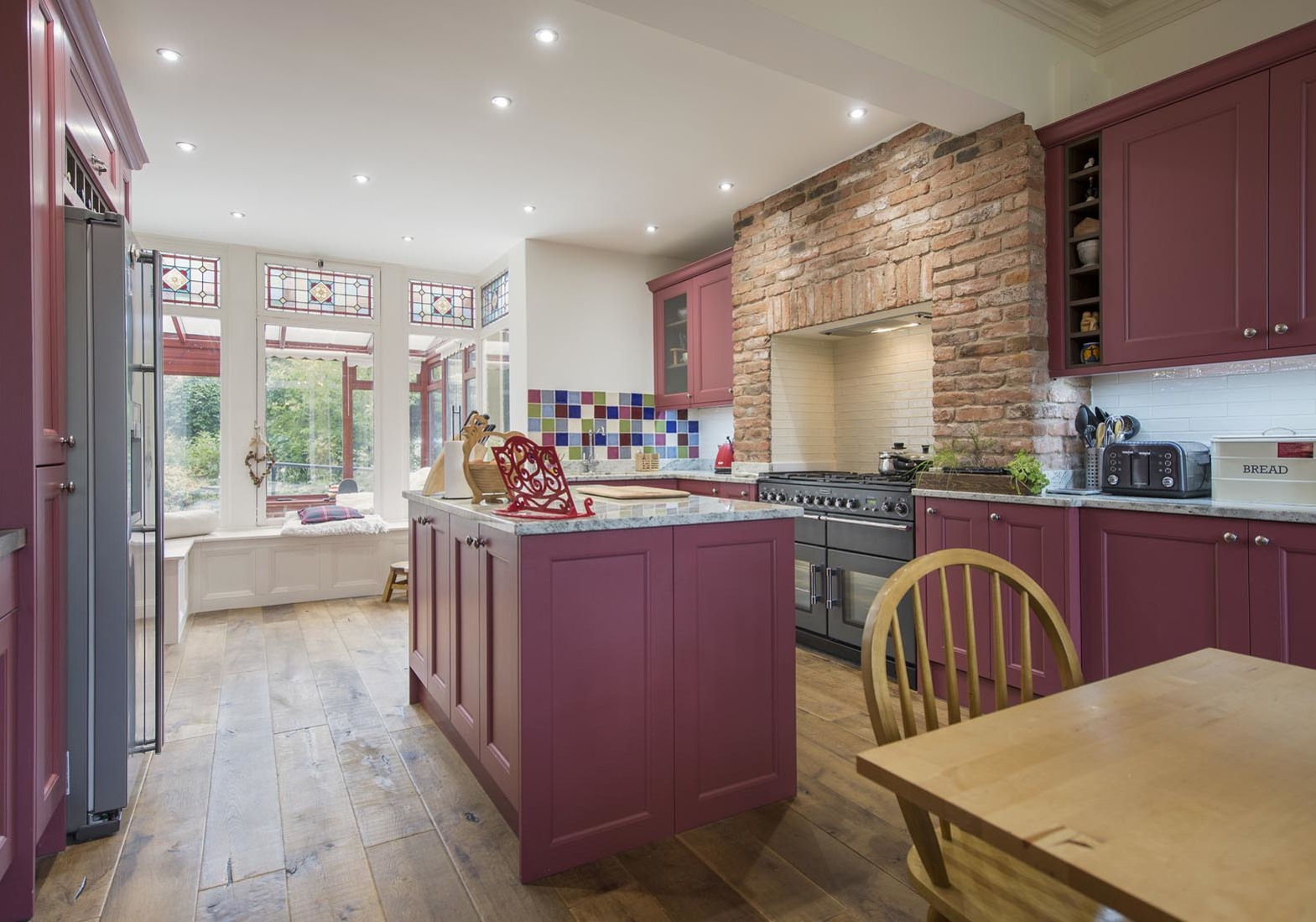
WINDOWS
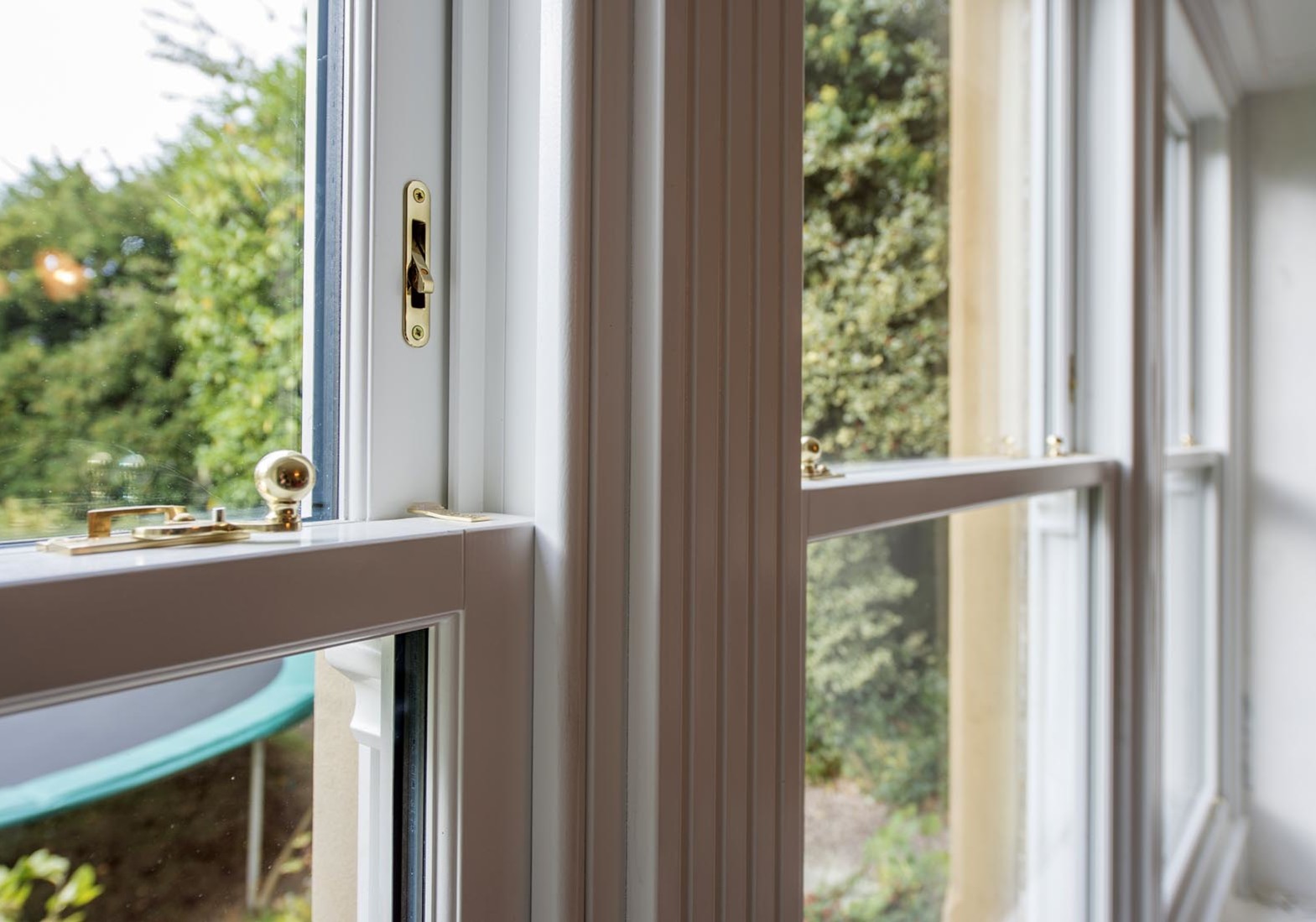
2 Storey Extension
Created new kitchen/diner, family room and master bedroom with ensuite.
Click here for more photos of the completed work.
BEFORE
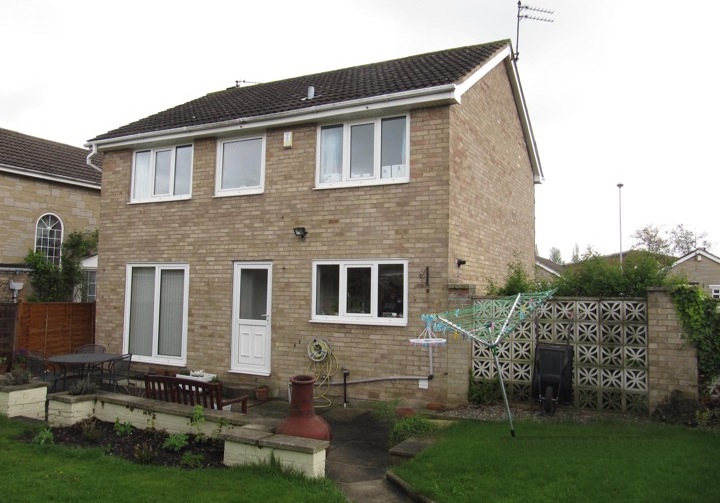
AFTER
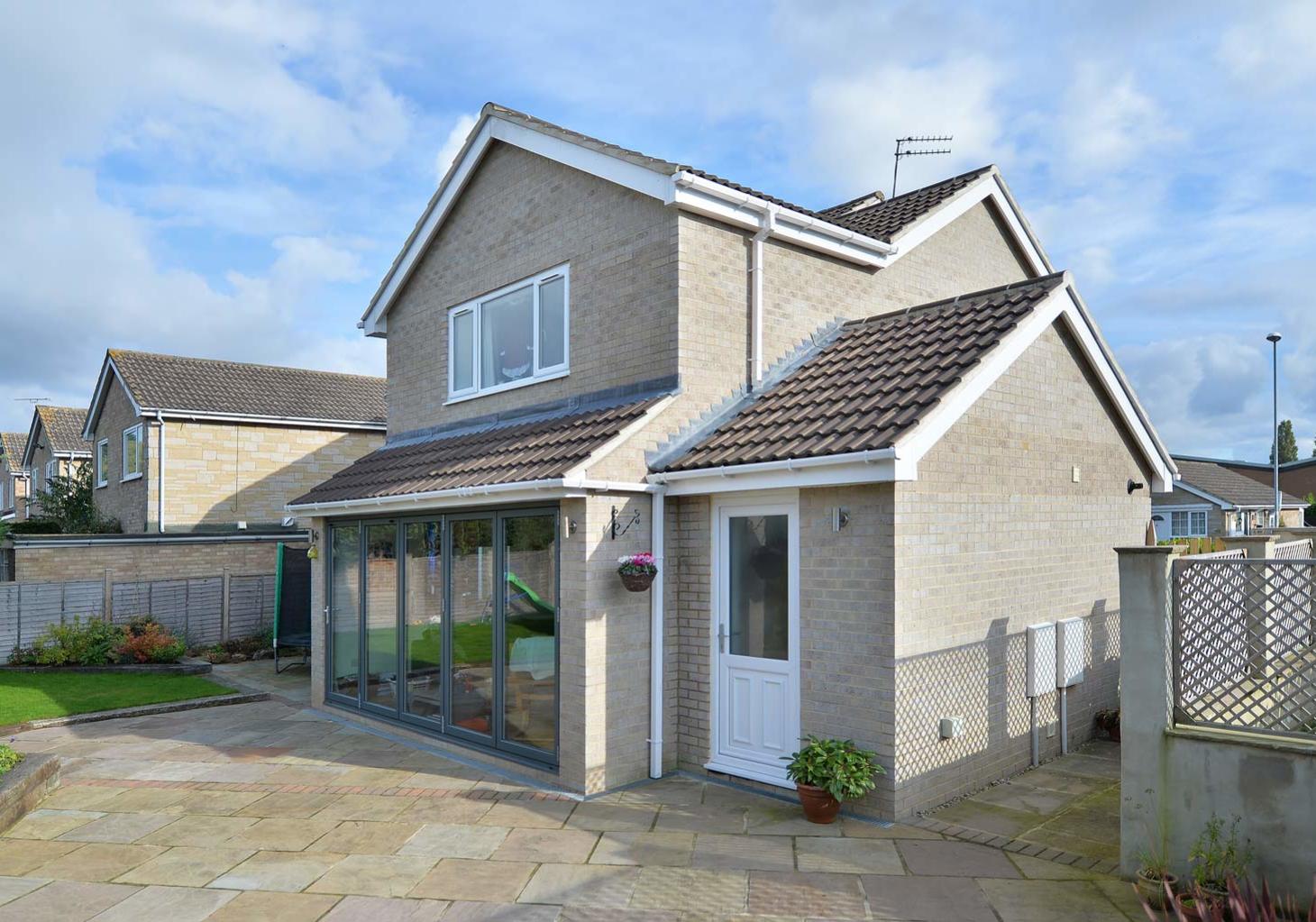
AFTER
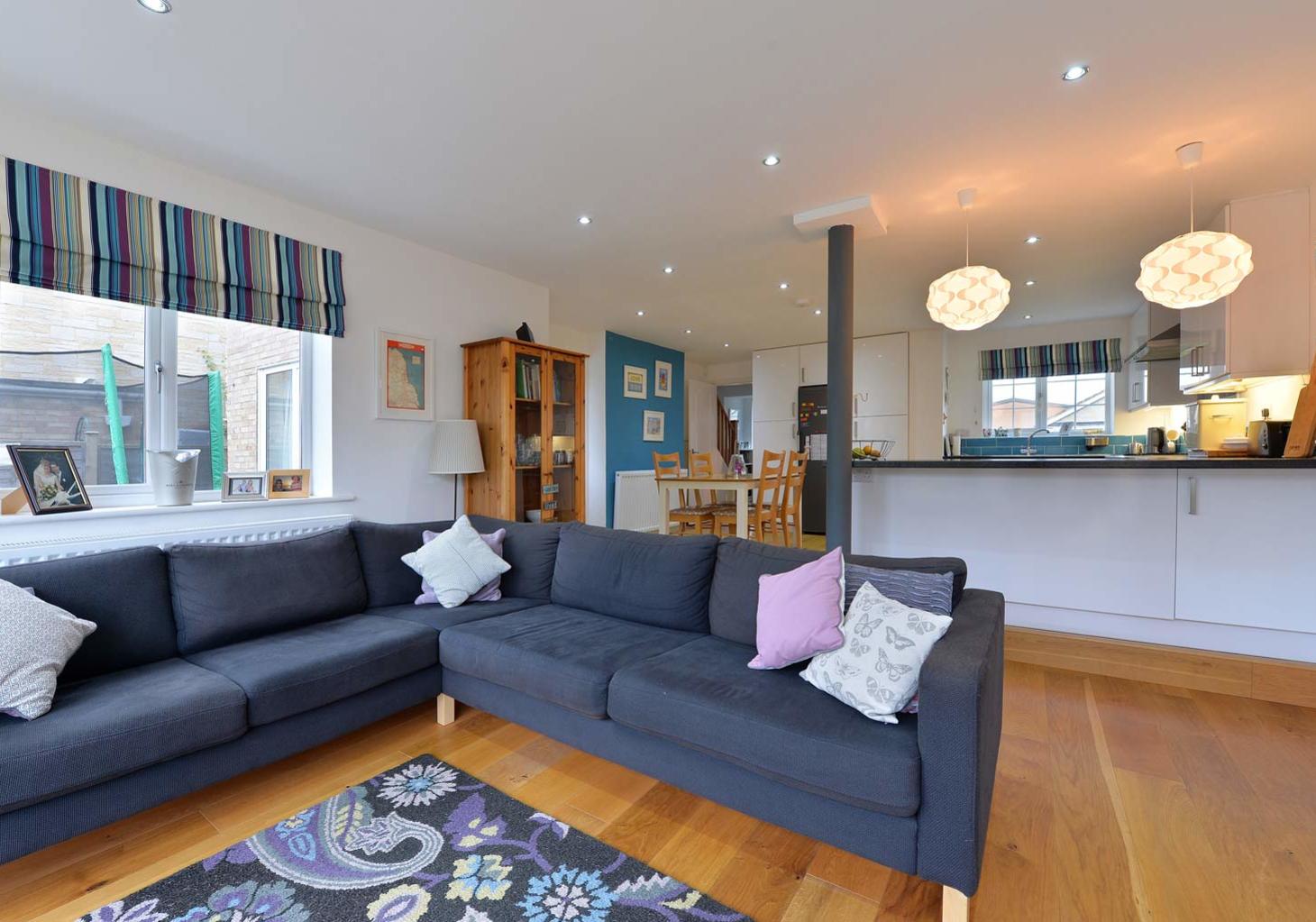
CUSTOMER TESTIMONIALS
“
Our main concern was to instruct a reliable and approachable contractor who would deliver a quality result. I am happy to confirm that you met our expectations. The final result is of high quality and blends in well with the rest of the house.
”
“
We are absolutely delighted with the home Ashdale has helped to create
”
















